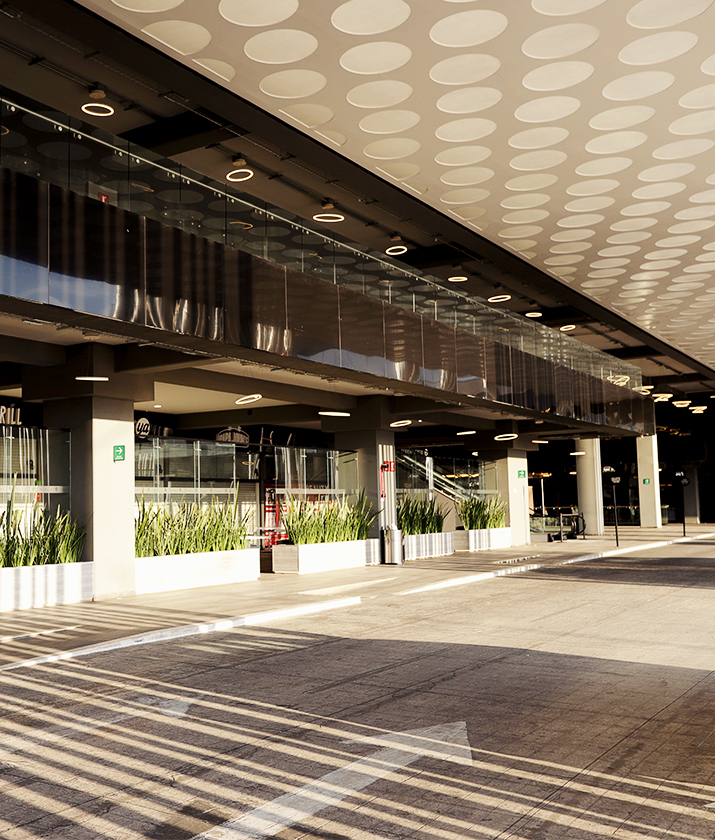Paseo Destino
LOCATION
Puebla
STATUS
Completed
CONSTRUCTION
27,165.20 m2
PROGRAM
Commerce
YEAR
2019
OF LAND
19,300 m2
The project is divided into two main areas: a commercial plaza with capacity for 57 stores and a triple-height bus station with capacity for 11 platforms that will make this place a unique destination plaza in the city.
The commercial plaza is divided into a ground floor, level 1 and level 2, with a 1,000.16m2 store on level 2; sanitary services, machine rooms, indoor and outdoor circulations. At the back is the Central Bus Station with a footprint of approximately 5,000m2, with a service platform, waiting rooms, administration area, restrooms, taxi service and dining area. It has sufficient vertical circulations to serve the total population, two elevators, escalators, pedestrian ramp and pedestrian stairs.
It also has three parking areas: a basement, an esplanade on the ground floor, and on level 2 above the commercial premises on level 1.
