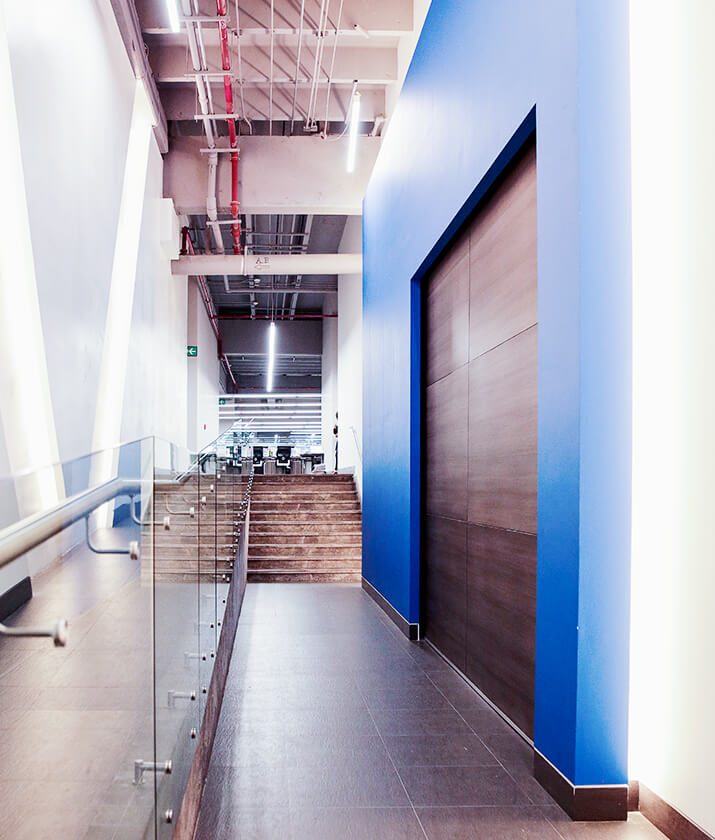Imagen TV
LOCATION
CDMX
STATUS
Built
CONSTRUCTION
34,681.16 m2
PROGRAM
Entertainment
YEAR
2016
OF LAND
26,656.77 m2
The development called Imagen, is located in an existing building on a 26,656.77 m2 site, formerly a Commercial area, which consists of a Basement, Ground Floor, and three levels. The remodeling consisted of optimizing the interiors and exteriors, as well as improving the infrastructure necessary for the purposes of each area that belongs to the project.
Give aesthetics to each area from the correct choice of finishes in carpentry, gates, ironworks, floors, walls and ceilings. Respect the institutional image and the company logo, adapting the architecture to maintain an image of elegance and modernity. The main objective is that each area has the space, location and infrastructure that it requires for its optimal operation, being thus, the function is the guiding axis of design in this project.
In the basement of the building there is a general parking lot, offices, gym, restrooms, auditorium, employee dining room, entrances, loading and unloading platform, receptions, lobbies and circulation, among other areas.
On the ground floor there are offices, main lobby, pedestrian and vehicular accesses, restrooms, "Information Turbine" with radio booths, offices, as well as 6 television forums with areas ranging from 352.80 m2 to 1,038.94 m2. It has an outdoor parking lot with capacity for 218 cars. It also has a Mezzanine level that houses editing booths, and upper levels of forums. The roof has a roof garden of 88.92 m2 and the heliport is located on this level, which has a landing platform area of 673.54 m2, and 962.11 m2 including the security area. Architecture in Mexico
